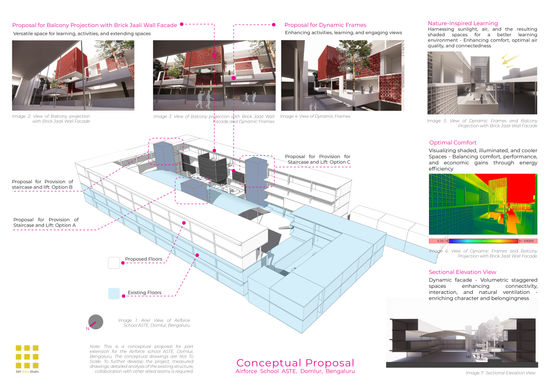
AIRFORCE SCHOOL
2023
Location
BENGALURU
Typology
RESIDENTIAL
Size SFt
Scope of Work
FEASIBILITY STUDY & DESIGN
Status
COMPLETED

This renovation project reinterprets the traditional school environment by introducing openness, natural light, and modular volumes that foster exploration and engagement.
Bold red perforated blocks act as spatial markers—elevated volumes that float above the courtyards, creating shaded zones and encouraging natural airflow. These blocks house classrooms and multipurpose spaces while allowing filtered light to permeate through, maintaining visual interest and thermal comfort.
Existing structures are retained and redefined through subtle interventions—adding layers of spatial hierarchy and visual porosity without losing the original essence of the campus.
By weaving together built and open spaces, the design transforms the school into a dynamic and inclusive environment—one that supports both academic and social development through thoughtful architectural articulation.



